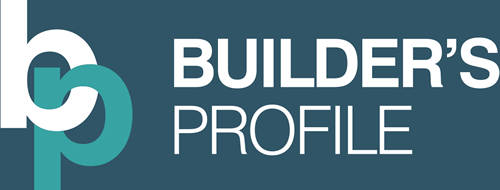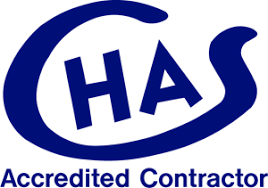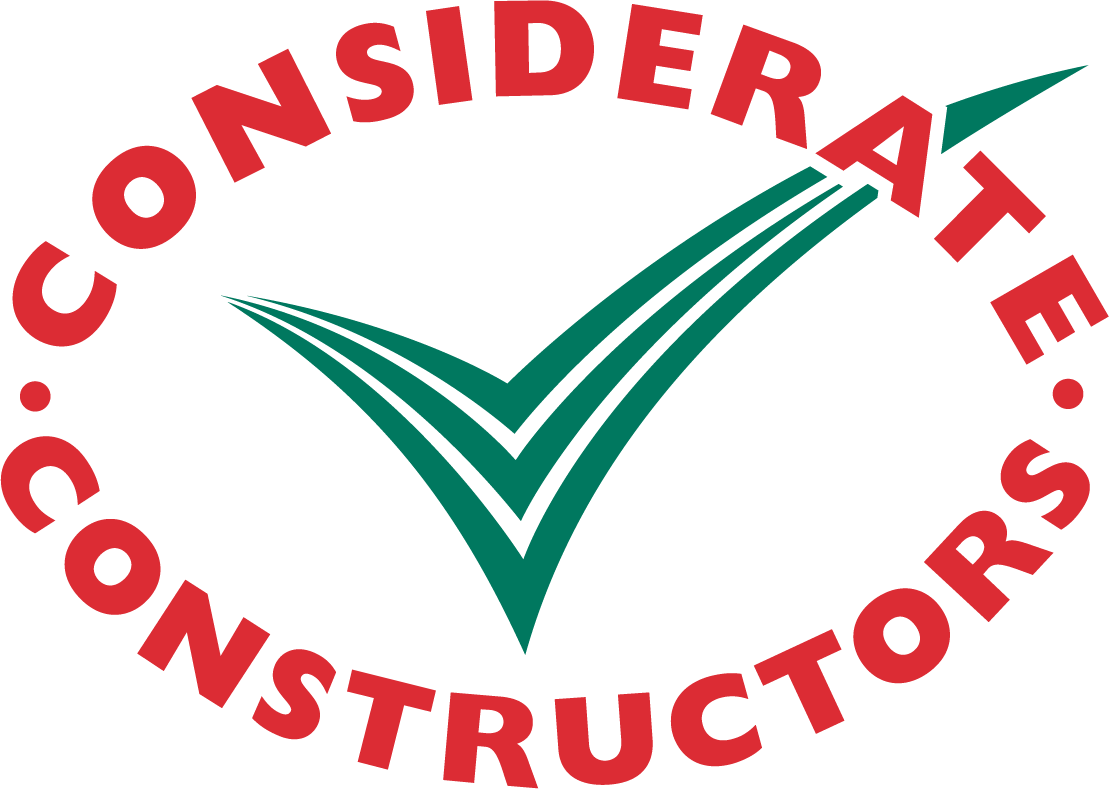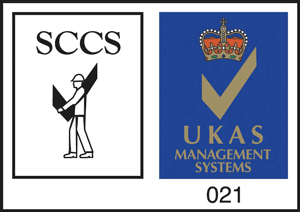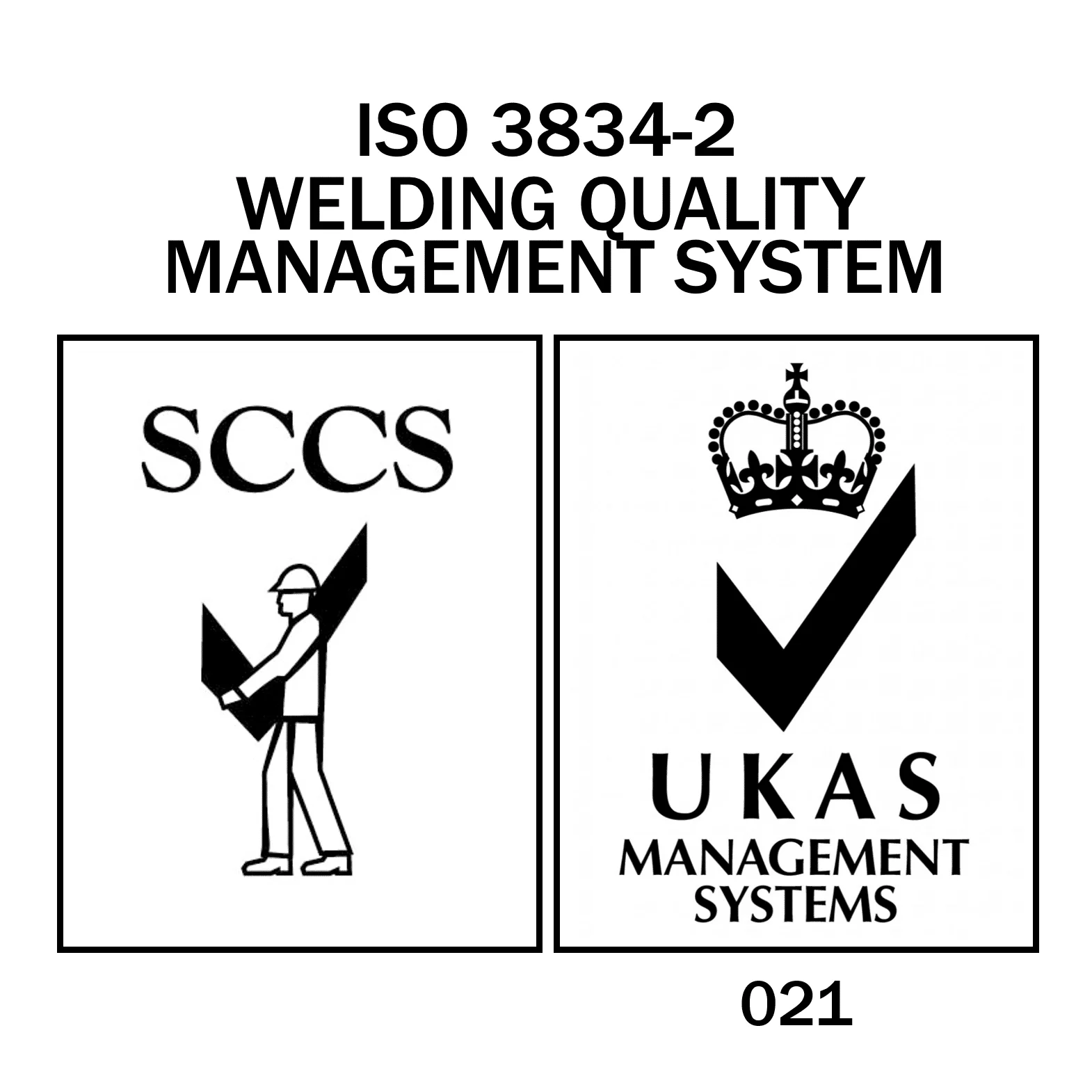The brief
Client - GMI Construction
Phase 1 of the Goole Train Manufacturing Facility comprises several large single storey buildings covering the various build stages of locomotives, as well as a dedicated office/welfare building, and a number of substation houses. The two largest buildings are the Commissioning Building and the Final Assembly Building. The Commission Building's far end has a number of overhead travelling cranes and tight deflection criteria. The Final Assembly Building uses large trusses in place of traditional valley beams to minimise internal columns.
The approach
The larger sheds were designed as fully elastic and limited to first order design. This was a client stipulation to give additional confidence in the deflection results, as the operation of the cranes were of paramount importance.
The outcome
We successfully designed each of the buildings to an extremely tight set of deadlines, whilst including client changes throughout the process. The approach was so successful that we were engaged to build the second phase before the first was even completed.
Our projects
Preston Animate
1200 Tonnes
Preston Animate
Working with Eric Wright, we have delivered structural steel packages to support the construction of a retail complex in Preston.
Read more
Engineered
595 Tonnes
New Covent Garden Markets - B2
Working with Vinci, we have delivered structural steel packages to the multi-phase New Covent Garden Markets.
Read more
Design & build
1600 Tonnes
Bank House
Alongside Bowmer and Kirkland we value engineered the steel structure to deliver the office building in 2022.
Read more
NPS Score
89














