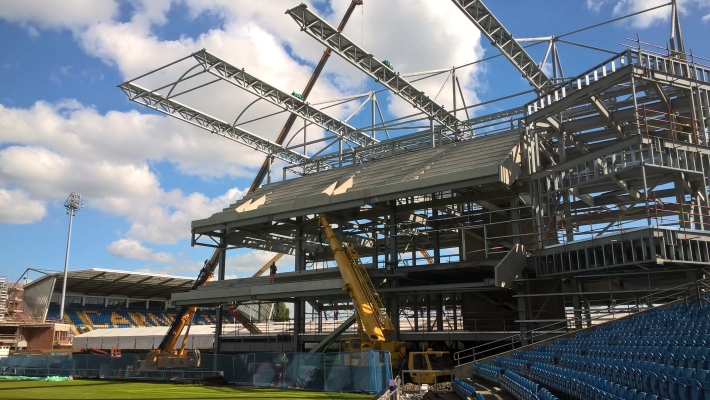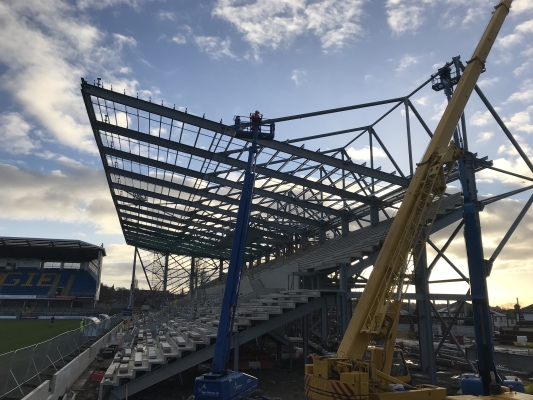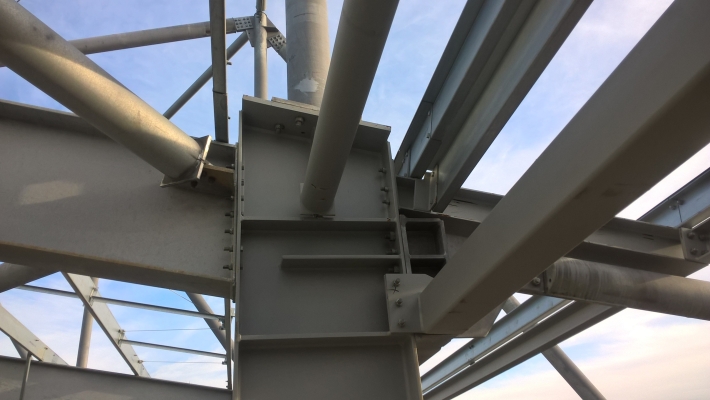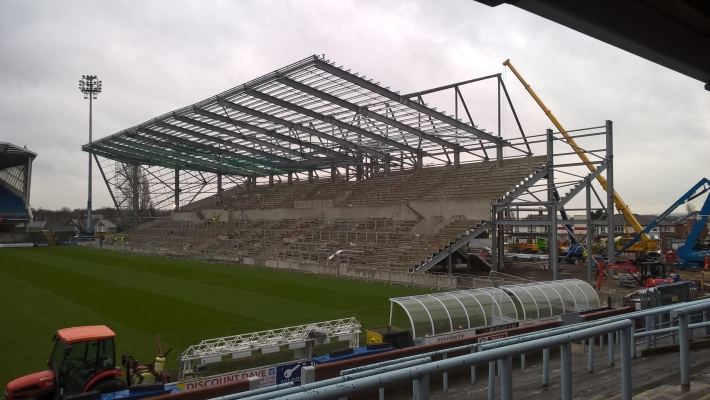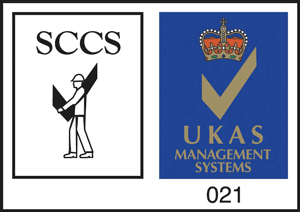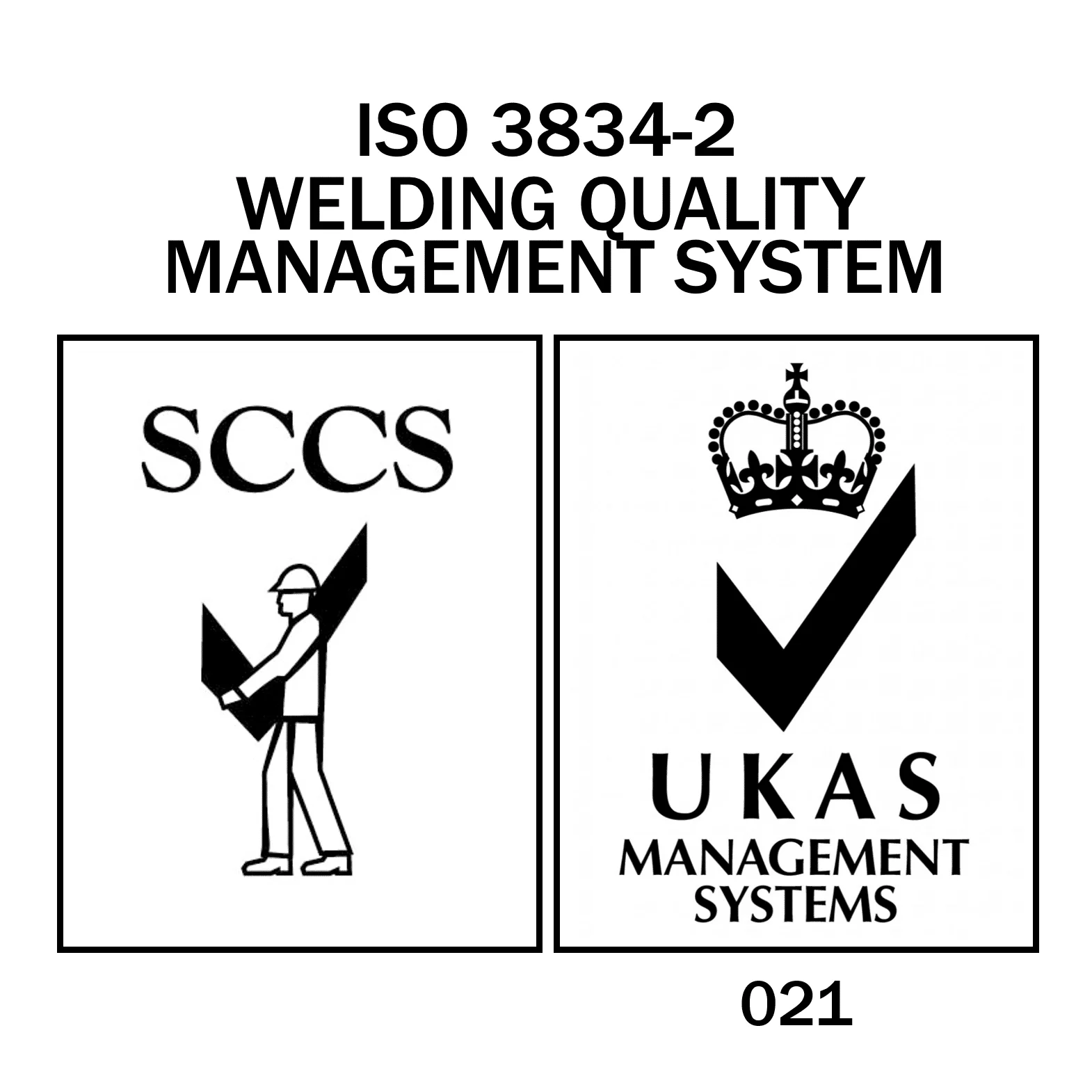- Structural steel frame
- PC terracing
- Barriers
- PC stairs
Our projects
Engineered
2200
Middlesborough Biomass
Tecnicas Runidas UK appointed Hambleton Steel to undertake the structural steelwork and related works on a biomass plant in Middlesborough.
Read more
Engineered
1725 tonnes
Fosse Park - West & Food Court
Working alongside Bowmer and Kirkland, we delivered the structural steel frame on two areas of the Fosse Park development.
Read more
Engineered
1580 tonnes
Cheltenham Grandstand
Working with Kier Construction, we delivered the steel frame for Cheltenham Grandstand.
Read more
